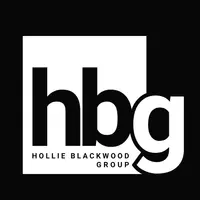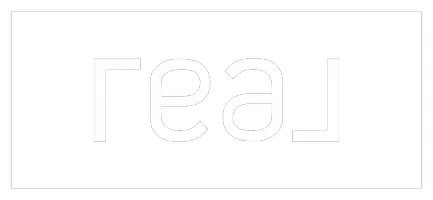$324,000
$329,900
1.8%For more information regarding the value of a property, please contact us for a free consultation.
4 Beds
3 Baths
2,936 SqFt
SOLD DATE : 03/23/2017
Key Details
Sold Price $324,000
Property Type Single Family Home
Sub Type Single Family Residence
Listing Status Sold
Purchase Type For Sale
Square Footage 2,936 sqft
Price per Sqft $110
Subdivision Piedmont
MLS Listing ID 1060468
Sold Date 03/23/17
Style Traditional
Bedrooms 4
Full Baths 2
Three Quarter Bath 1
HOA Y/N No
Year Built 1954
Lot Dimensions 110 x 166 x 105 x 98 x 166
Property Sub-Type Single Family Residence
Source Valley MLS
Property Description
The covered front porch will welcome you into this charming home located in this wonderful Piedmont area with beautiful street appeal, nicely landscaped yard set up for outdoor entertaining, close to shopping, restaurants, hospitals, etc. You will love the hardwood floors and crown molding details. The spaces are open and spacious with plenty of room for spreading out in the living room area or the over sized rec-room with gas log fireplace. The updated kitchen features granite counter tops, a breakfast bar, stainless steel appliances and a view of the pergola area in the back yard. The 3 car garage has room for a workshop and is attached to the home with a covered walk way. Good storage.
Location
State AL
County Madison
Direction From Whitesburg, (South Of Drake), Go West On Teakwood, Right On Mulberry La, Right On Quincy. Or, From Whitesburg, Go West On Homewood, Right On Beverly, Left On Quincy.
Rooms
Basement Crawl Space
Master Bedroom First
Bedroom 2 Second
Bedroom 3 Second
Bedroom 4 Second
Interior
Heating Central 1
Cooling Central 1
Fireplaces Number 1
Fireplaces Type Gas Log, One
Fireplace Yes
Appliance Cooktop, Dishwasher, Microwave, Oven
Exterior
Garage Spaces 3.0
Fence Chain Link, Privacy
Porch Covered Porch, Patio
Building
Sewer Public Sewer
Water Public
New Construction Yes
Schools
Elementary Schools Jones Valley
Middle Schools Huntsville
High Schools Huntsville
Others
Tax ID 1803073002084000
SqFt Source Appraiser
Read Less Info
Want to know what your home might be worth? Contact us for a FREE valuation!

Our team is ready to help you sell your home for the highest possible price ASAP

Copyright
Based on information from North Alabama MLS.
Bought with Zzera Ben Porter-Madison
"My job is to find and attract mastery-based agents to the office, protect the culture, and make sure everyone is happy! "







